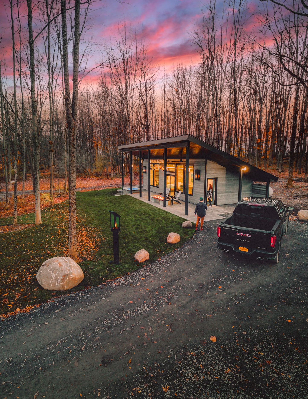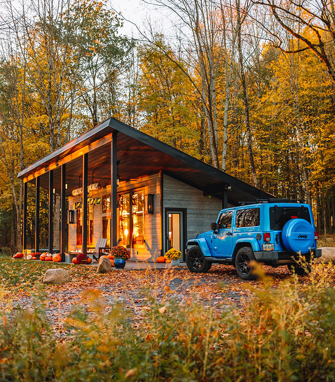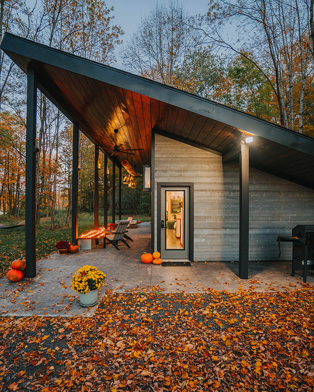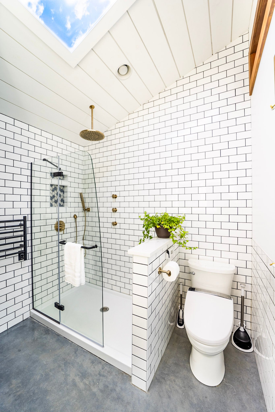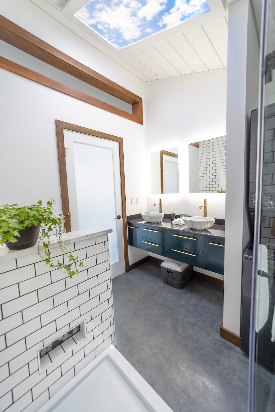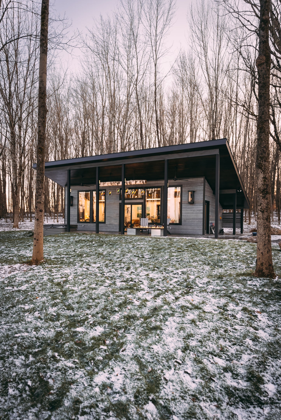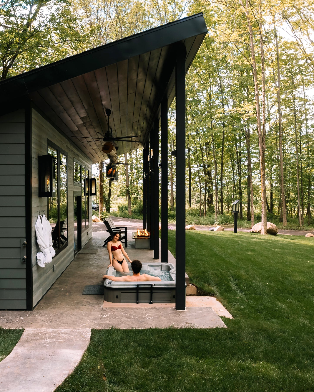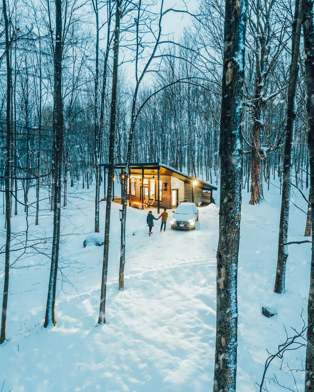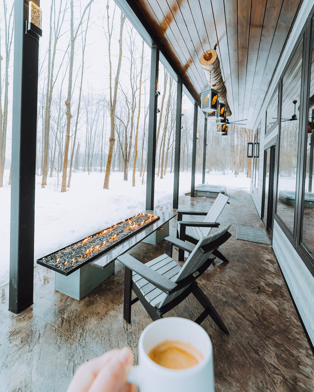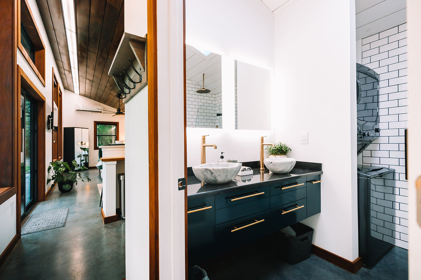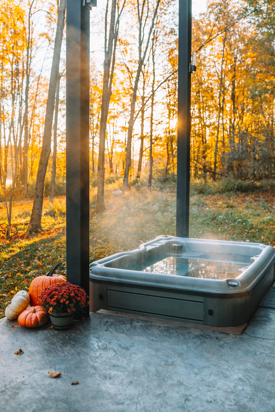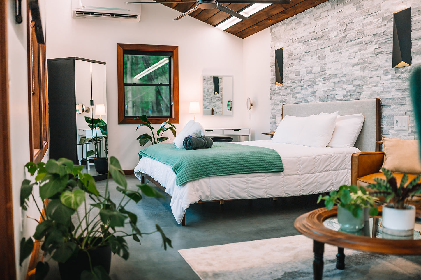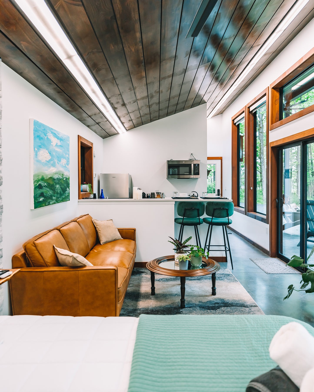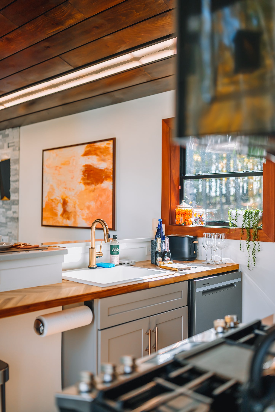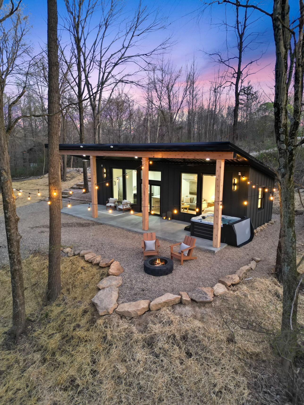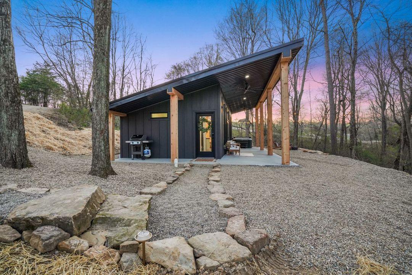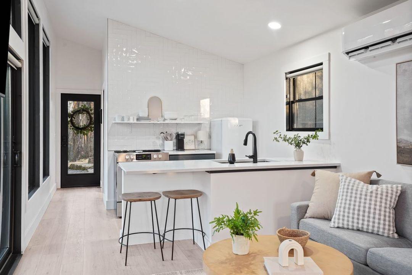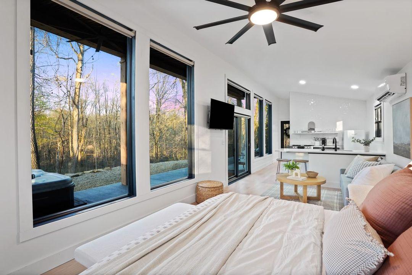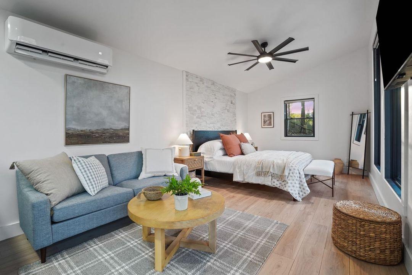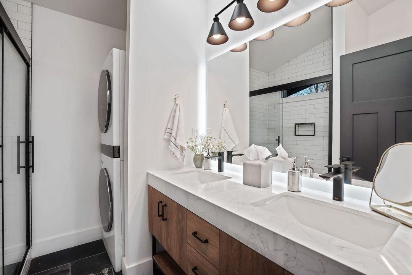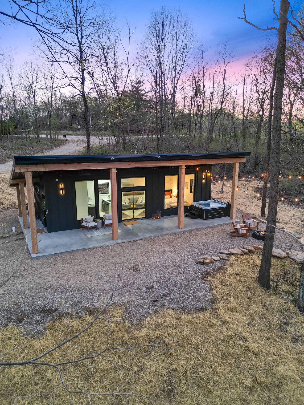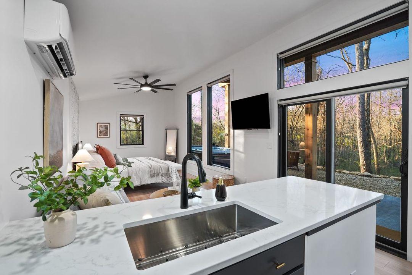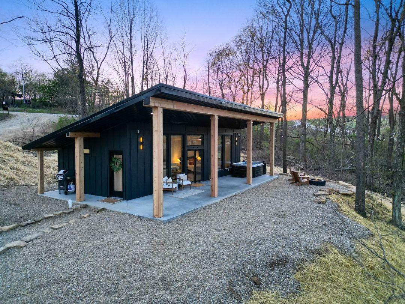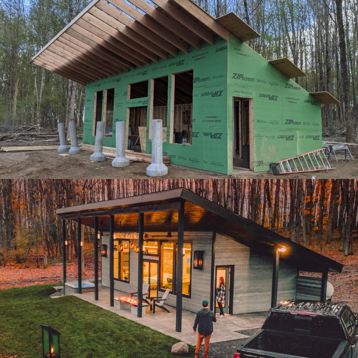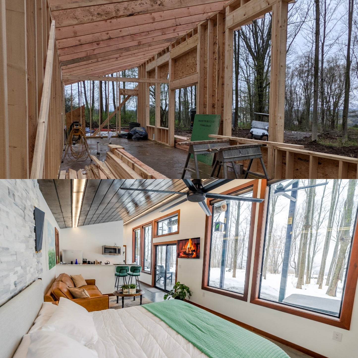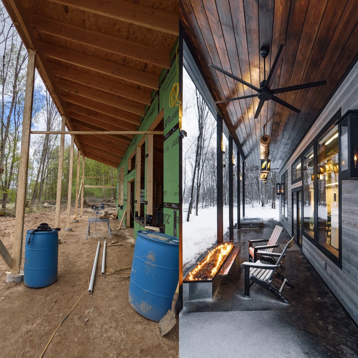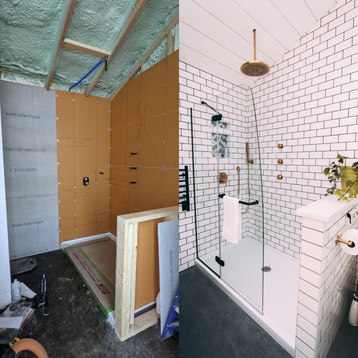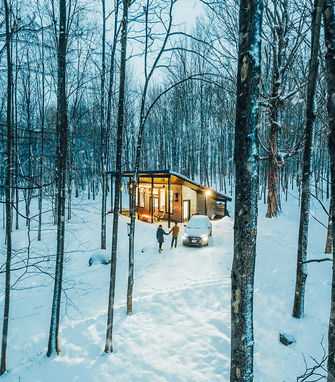
AKaydia
Hickory Outlook Footprint Layout
Share
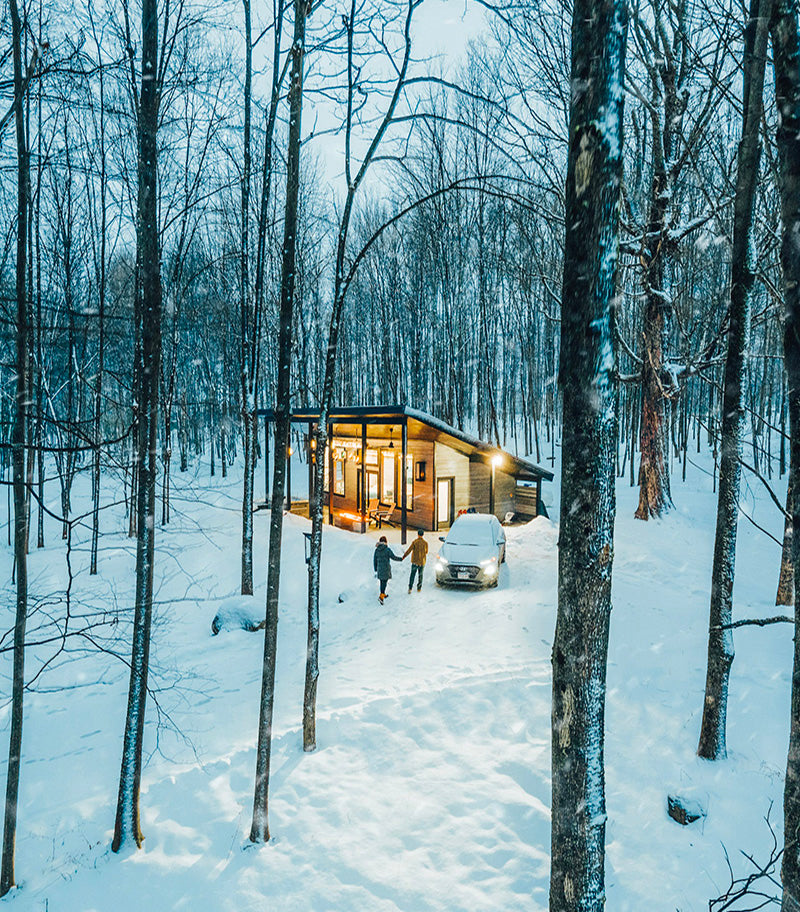
Hickory Outlook Dimensional Layout
Welcome to the dimensional layout of Hickory Outlook, a bespoke tiny house that transcends the ordinary. This footprint serves as a sneak peek into the unique and innovative design of our custom build.
Please note that this representation is not the full set of blueprints; rather, it offers a visual overview of the size and spatial arrangement of this exceptional dwelling.
Hickory Outlook stands as a testament to thoughtful craftsmanship and creative ingenuity, encapsulated within a compact footprint. This layout provides a glimpse into the architectural harmony and functional elegance that characterize our tiny house design.
For those intrigued by the prospect of bringing Hickory Outlook to life, the complete construction documents are available for purchase on our website (product below). Delve deeper into the intricacies of this extraordinary tiny house, and unlock the comprehensive details that will guide you through the construction process.
Embrace the allure of Hickory Outlook — where size meets style, and innovation resides in every corner. Discover the possibilities and embark on a journey to transform this dimensional blueprint into your very own haven of comfort and charm.
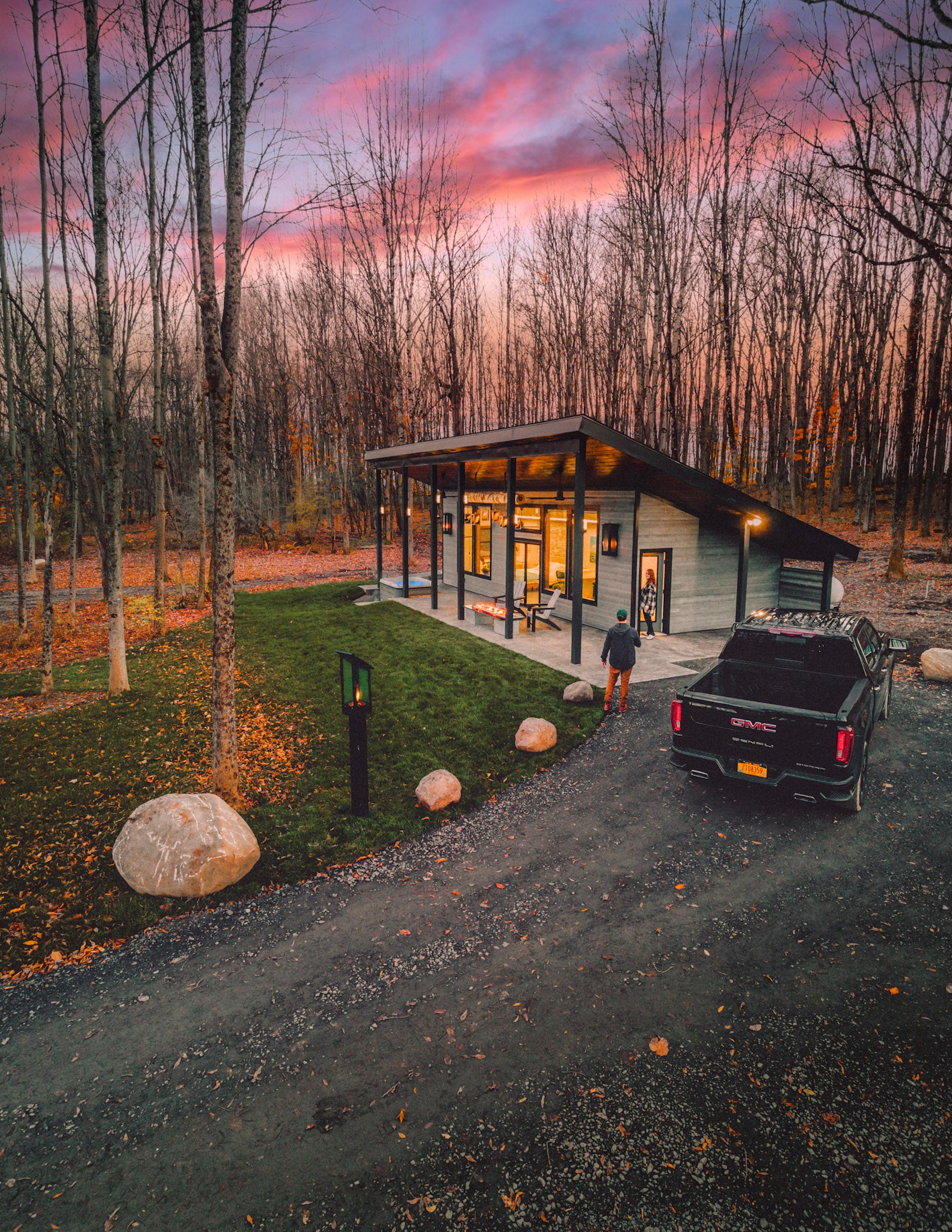
AKaydia
Hickory Outlook Blueprints
Share
