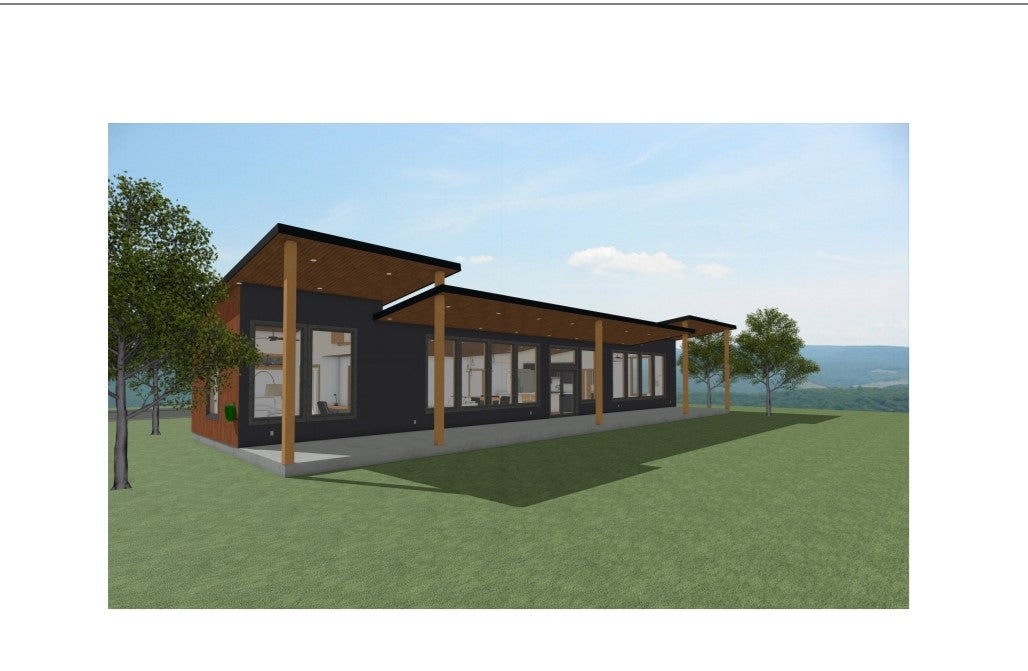AKaydia
Hickory Grande Construction Documents
Hickory Grande Construction Documents
Couldn't load pickup availability
If you love our tiny house Hickory Outlook but have been wanting more space - this may be for you! Meet Hickory Grande - inspired by our original design and build Hickory Outlook.
Hickory Grande is similar style just more square footage (1400+, compared to Hickory Outlook which is 456 interior square feet). Featuring a master bedroom with En-Suite bathroom, full walk-through closet and ample space for additional furniture and a king bed. The center of the house is the living area, which consists of the kitchen, living/dining room! On the opposite side, there is the 2nd bedroom and 2nd full bathroom.
Like Hickory Outlook, Hickory Grande has a large outdoor patio, beautiful tall windows for natural lighting and efficient use of space.
Our comprehensive construction blueprints offer a hassle-free solution for recreating this remarkable build. No need to endure the challenges of custom designing or hiring professionals when you can simply click and obtain these construction documents.
Experience the difference of innovative design and smart layout with Hickory Grande!
Document consists of 11 pages, this will be a physical (printed) set of documents that we mail to you!
Photos are snippets of blueprints and the build - images shown do not show all pages of the blueprints.
Share
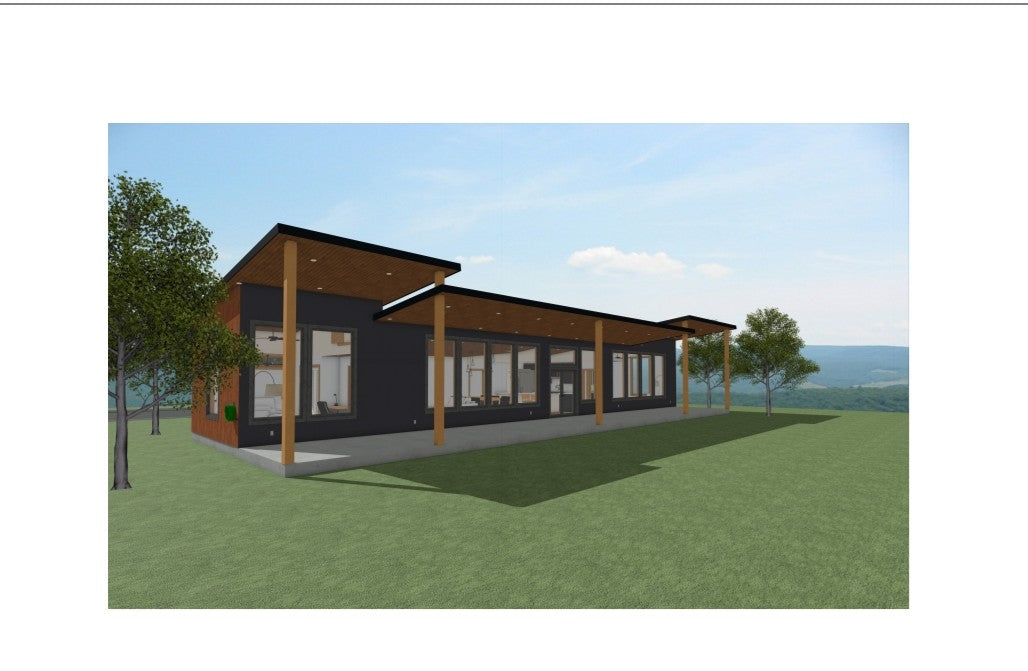
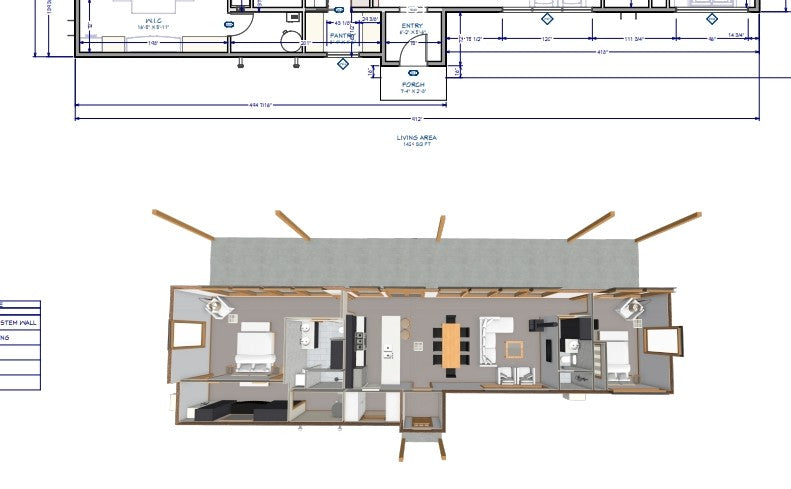
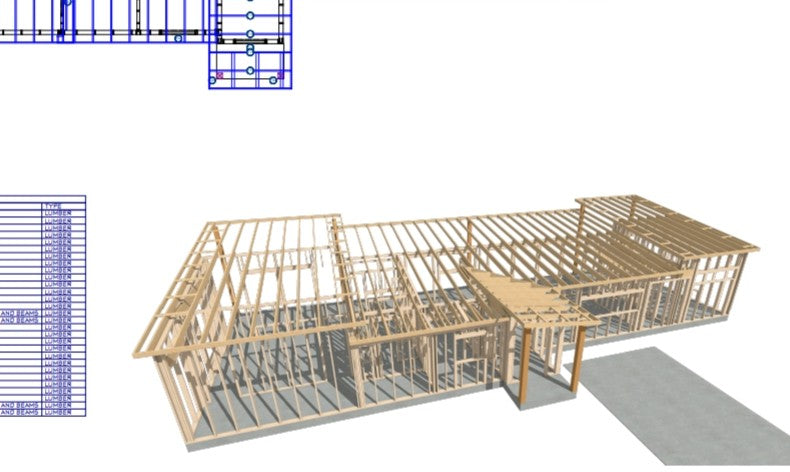
Post-Purchase Support Guarantee
- If there is something the construction documents don’t make clear, we will answer it or make it right (including and up to refunding your purchase).
- Additionally, our team is available to assist you with any questions you may have after your purchase (relating to the documents and construction process).
Feature Customers!
-

Hocking Hills, Ohio
Ashton acquired our Hickory Outlook blueprints and transformed a mesmerizing property in Hocking Hills, Ohio in just 6 months. The result is awe-inspiring—a picturesque masterpiece perfectly integrated into the natural beauty of Hocking Hills. We are honored to have contributed to this architectural marvel and thrilled to see our blueprints come to life in such a breathtaking location.
-

Mosier, Oregon
Dennis embarked on a journey with our Hickory Outlook blueprints and is almost done! A true craftsman and visionary, he is creating his dream getaway on a serene property that boasts incredible views of Mount Washington. Dennis is meticulously bringing our design to life, resulting in a breathtaking residence that seamlessly blends with the stunning landscape. We take immense pride in being a part of his remarkable journey.
-

Elgin, South Carolina
Goat Daddy's Farm and Animal Sanctuary owner Josh, acquired our Hickory Outlook blueprints and is currently bringing it to life! As a sanctuary dedicated to animal welfare and sustainable living, Goat Daddy's Farm provides the perfect backdrop for our design. We're honored to be part of Josh's endeavor in creating an enchanting space where guests can reconnect with nature and experience the essence of South Carolina's countryside.
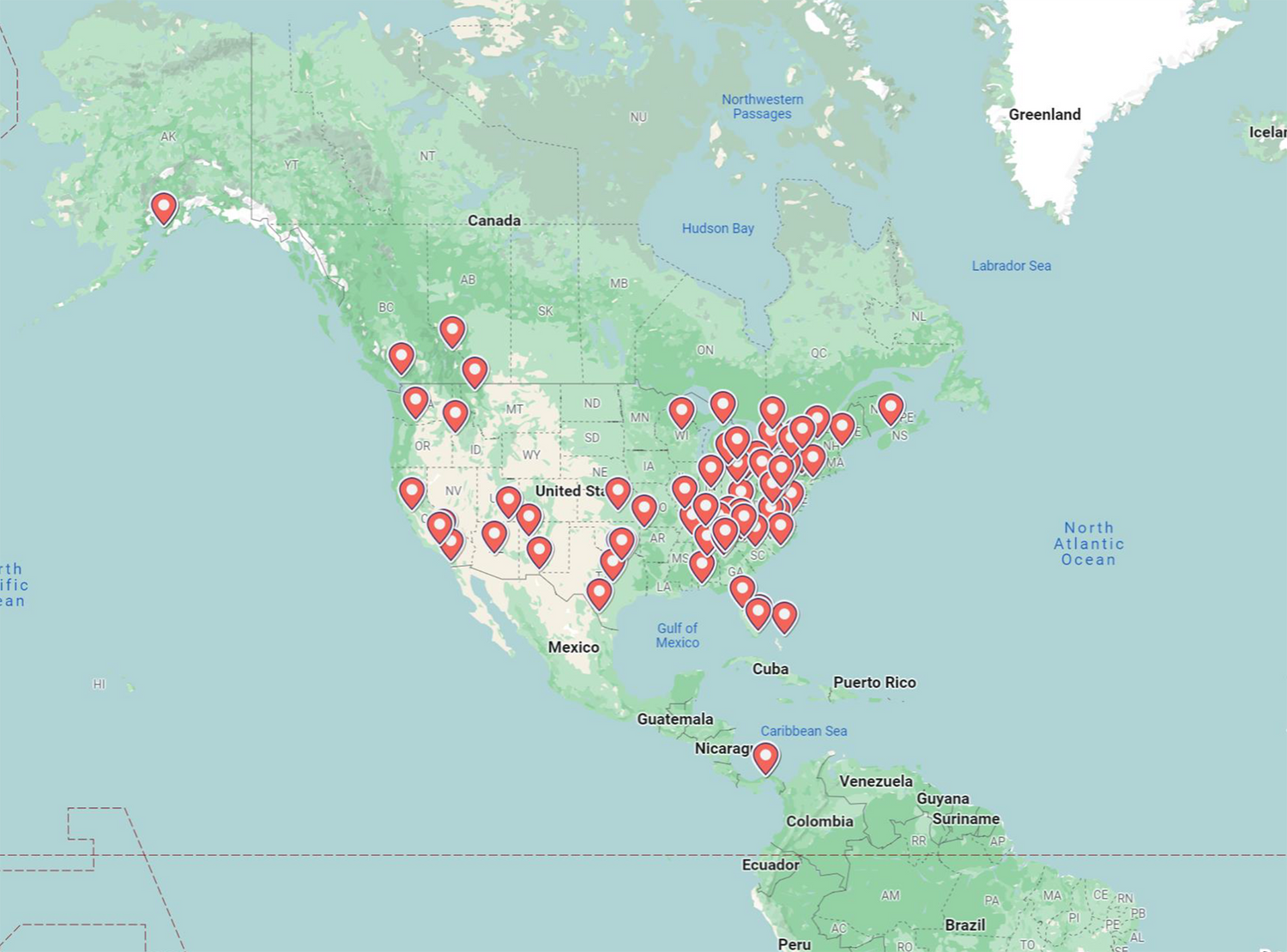
Where in the World Our Blueprints have gone to...
Our blueprints have become a global sensation, shipping to customers around the world. While we have a strong customer base in the USA and Canada, our designs have captured the attention of homeowners and builders from various corners of the globe. Whether it's a cozy cabin in the woods or a contemporary dwelling, our versatile designs are sought after by those who seek both functionality and style. We take pride in our ability to bring architectural inspiration to customers near and far, catering to their unique visions and aspirations for their dream homes.
